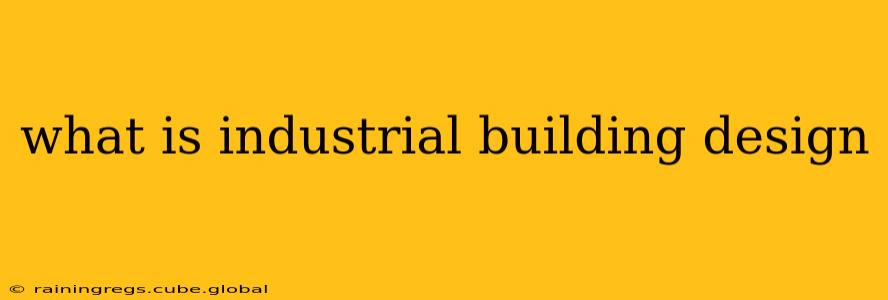Industrial building design is a specialized field of architecture and engineering focused on creating structures that meet the unique demands of manufacturing, warehousing, and other industrial processes. It's far more than just erecting walls and a roof; it's about optimizing functionality, safety, and efficiency within a complex environment. This involves careful consideration of factors often overlooked in other building designs, leading to structures that are robust, adaptable, and cost-effective over their lifespan.
Key Elements of Industrial Building Design
Several crucial elements define successful industrial building design. These elements work in concert to create a safe, productive, and efficient workspace.
-
Structural Integrity: Industrial buildings often handle heavy machinery, large quantities of stored goods, and significant variations in temperature and humidity. Therefore, structural integrity is paramount. This requires robust foundations, durable materials (often steel and concrete), and designs capable of withstanding significant loads and potential environmental stresses.
-
Layout and Flow: Efficient workflow is critical. The layout must facilitate the smooth movement of materials, products, and personnel. This involves strategic placement of loading docks, storage areas, production lines, and office spaces to minimize wasted time and effort. Concepts like lean manufacturing principles are often incorporated into the design process.
-
Services and Infrastructure: Industrial buildings demand significant infrastructure. This includes robust electrical systems to power machinery, efficient HVAC (heating, ventilation, and air conditioning) systems to manage temperature and humidity, and sophisticated fire suppression systems for safety. The design must seamlessly integrate these systems to avoid disruptions to operations.
-
Safety and Compliance: Safety is paramount. Industrial building design incorporates stringent safety regulations and best practices to minimize risks to workers. This involves features like emergency exits, clear signage, proper lighting, and designated areas for hazardous materials. Compliance with local building codes and industry-specific regulations is also crucial.
-
Sustainability: Increasingly, industrial building design incorporates sustainable practices. This can involve using environmentally friendly materials, implementing energy-efficient systems (like solar panels or geothermal heating), optimizing natural light, and minimizing waste during construction and operation.
-
Adaptability and Flexibility: Industrial needs evolve. A well-designed industrial building should be adaptable to changing operational requirements. This means incorporating flexible layouts, readily reconfigurable spaces, and the ability to accommodate new technologies or equipment in the future.
What are the Different Types of Industrial Buildings?
The specific design of an industrial building varies greatly depending on its intended use. Some common types include:
- Warehouses: Primarily used for storage, these buildings often feature high ceilings, ample floor space, and multiple loading docks.
- Manufacturing Plants: These buildings house production lines, machinery, and assembly areas. Their design is heavily influenced by the specific manufacturing processes involved.
- Distribution Centers: These facilities focus on receiving, sorting, and distributing goods. Their design prioritizes efficient material handling and transportation.
- Cold Storage Facilities: Designed to maintain specific temperature ranges for the storage of perishable goods, these buildings require specialized insulation and refrigeration systems.
How Much Does Industrial Building Design Cost?
The cost of industrial building design varies significantly based on factors like size, complexity, location, and the materials used. It's essential to work with experienced professionals who can provide accurate cost estimates based on your specific requirements. The design phase is a critical investment that ensures the final building meets your needs effectively and efficiently.
What are the key considerations when designing an industrial building?
This question touches on many points already discussed, but let's reiterate some key considerations:
- Budget: Establishing a clear budget early in the process is crucial for making informed decisions throughout the design phase.
- Location: The site's characteristics, including accessibility, zoning regulations, and environmental factors, will influence the design.
- Building Codes and Regulations: Compliance with all applicable codes and regulations is mandatory.
- Future Expansion: Thinking ahead and designing for potential expansion will prevent costly renovations down the line.
- Technology Integration: Incorporating smart technology for energy management, security, and operational efficiency can greatly improve productivity and sustainability.
Industrial building design is a complex undertaking requiring expertise in architecture, engineering, and construction management. By carefully considering these elements, it's possible to create buildings that are both functional and efficient, supporting productivity and profitability for years to come.
